
An Architectural office working between Hong Kong + Ireland, led by David Magennis ARB (UK) MRIAI + Bonnie Chau. We are dedicated to our craft, making spaces that delight and inspire long after completion.
We are always happy to discuss any ideas or projects you might have.




MICRO APARTMENT, HONG KONG
Read about this project in the South China Morning Post
Complete 2025




RESIDENTIAL RENOVATION, HONG KONG
More information soon
Complete 2025




VERNACULAR REHAB, IRELAND
Rehabilitation of Vernacular farm building in rural South Armagh, Ireland. We were asked to carefully rehabilitate a 200 year old stone building. Sensitive repair to the fabric, replacing of the lost roof and changes integrated to significantly improve the atmosphere from a dark donkey house to workplace and temporary living space
Technical Design




APARTMENT REFURBISHMENT, HONG KONG
Given the challenge of refurbishing a series of rooms within a typical developer apartment. We focussed on a careful and considered use of material, inventing new methods of finishing and working with simple off the shelf products to elevate the everyday experience of this once typical space.
Complete 2024


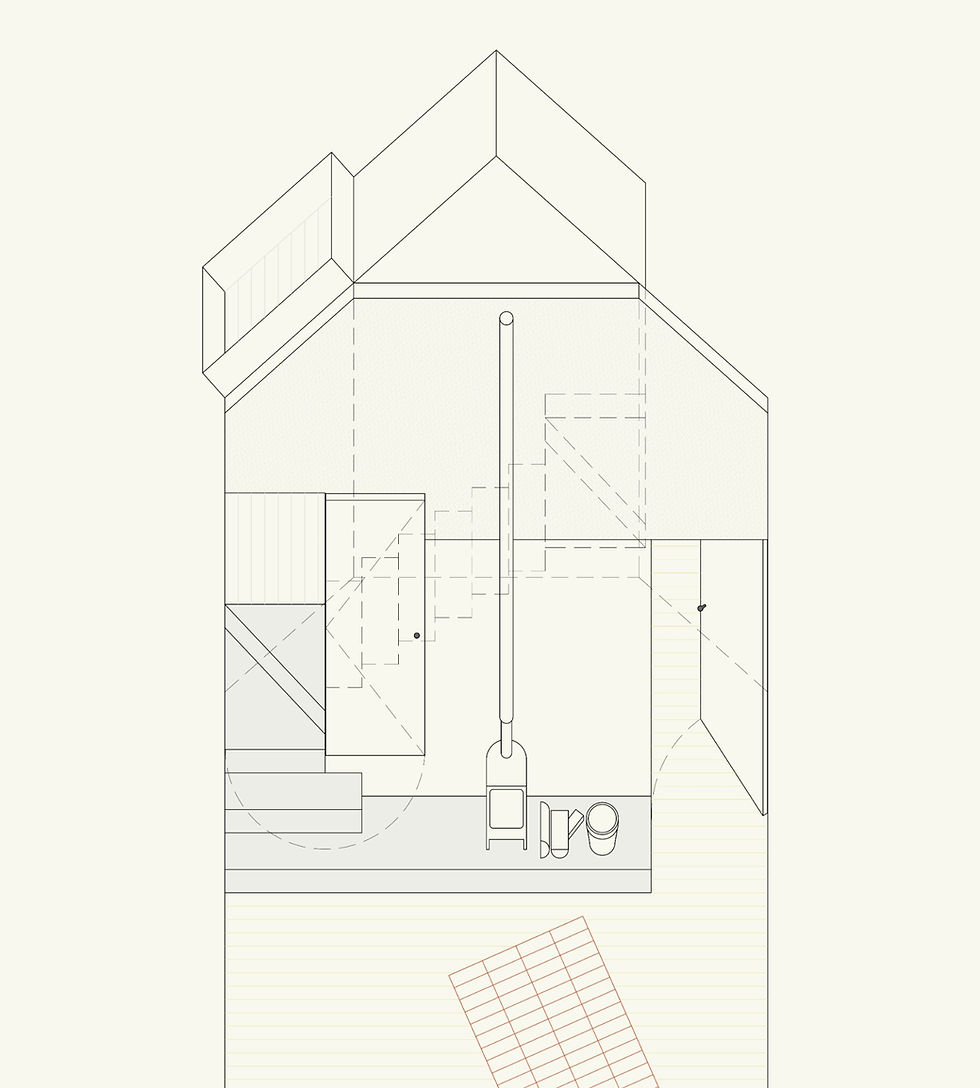

ATLANTIC COTTAGE RENOVATION, IRELAND
Within a 1800's fisherman's cottage, 2 metres from the Atlantic ocean. GAAN Architects created a new interior which at once provides thermal upgrades and creates usable modern living spaces without the need for additional construction.
Under Construction


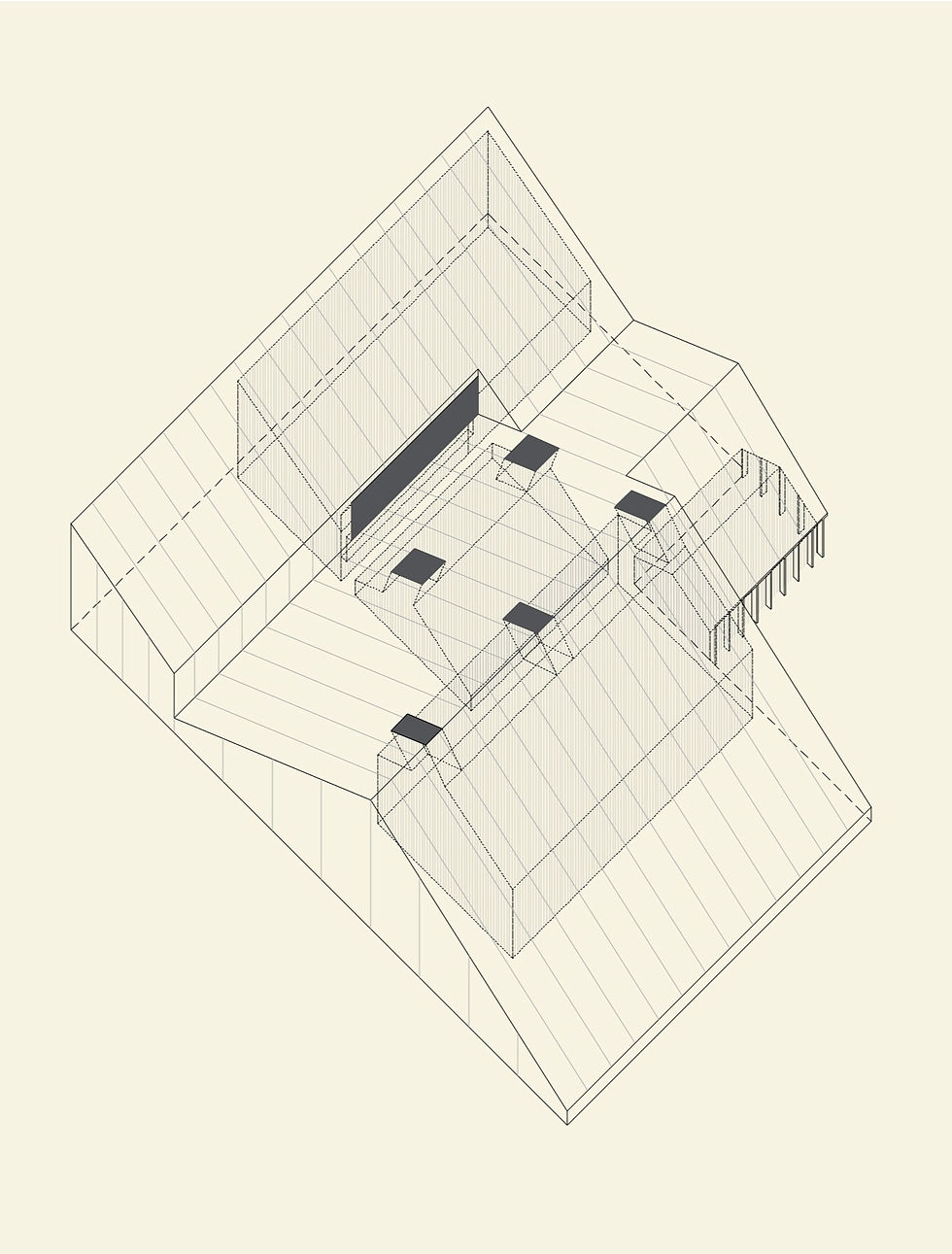

OFFICE REFURBISHMENT, IRELAND
Tasked with creating a larger and more comfortable headquarters for a construction material manufacturer. This project was a response to an abandoned previous scheme for a new building became unfeasible, GAAN Architects developed a scheme working within a warehouse owned by the company to carve out new workspaces filled with natural light and natural ventilation.
Technical Design



BUNGALOW RENOVATION, IRELAND
A small project to rework the entrance to a non descript mid 90's Irish bungalow with significant access and light issues. Here we worked to create a new arrangement of doors and skylights to bring light deeper into the house. This project also included some more discrete works to repair elements throughout the house and generally improve the thermal performance of the scheme.
Under Construction
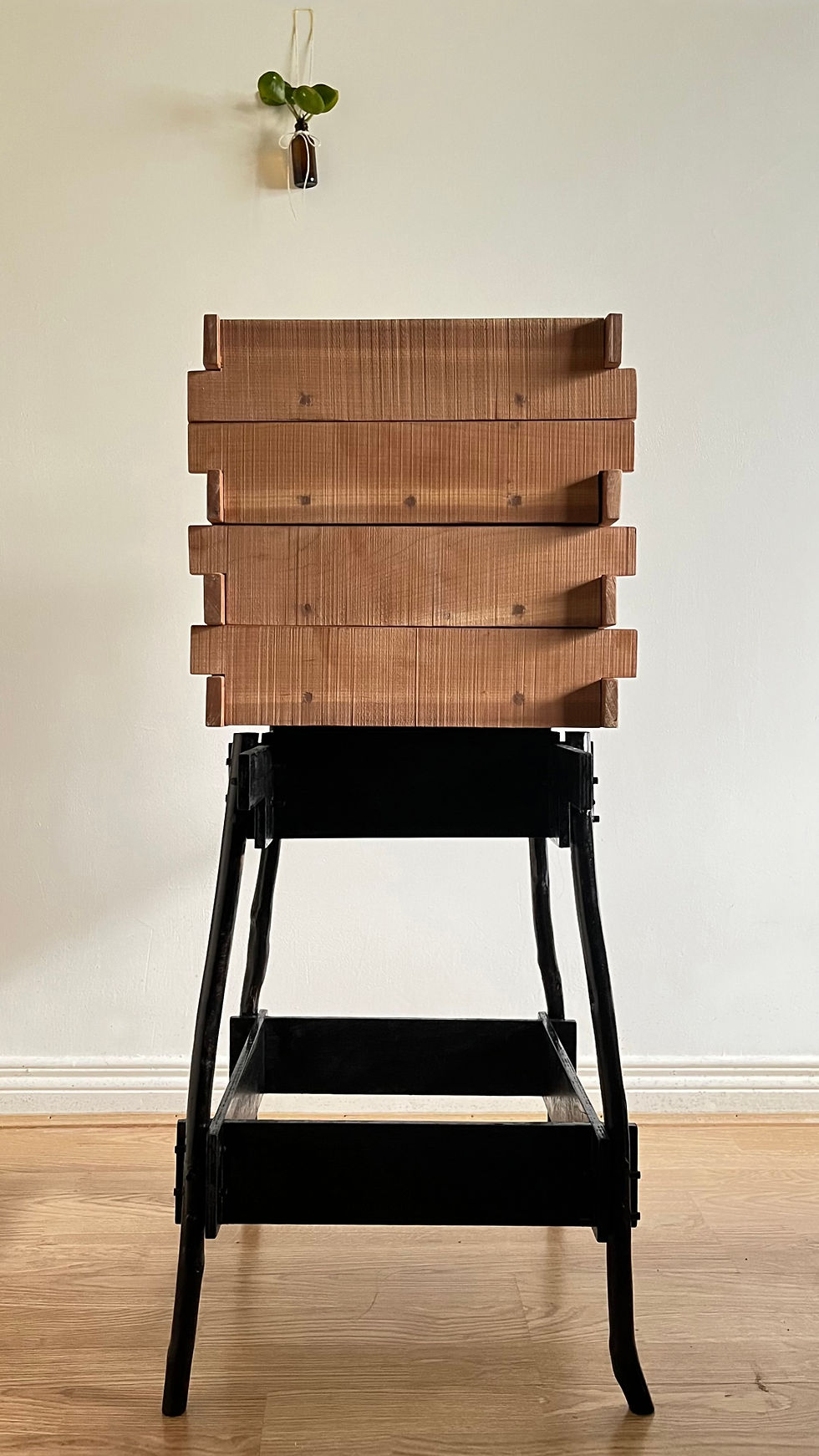
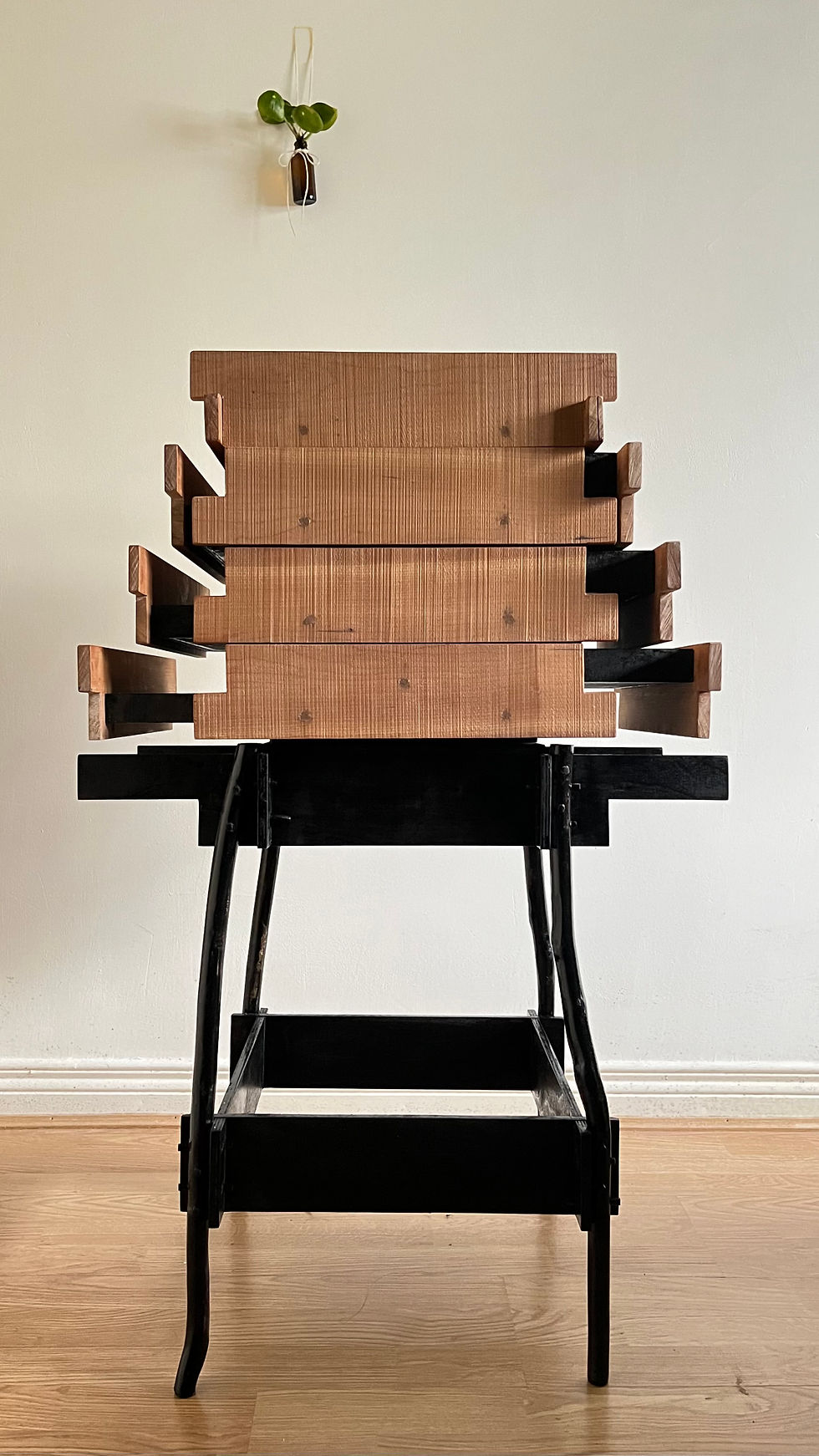
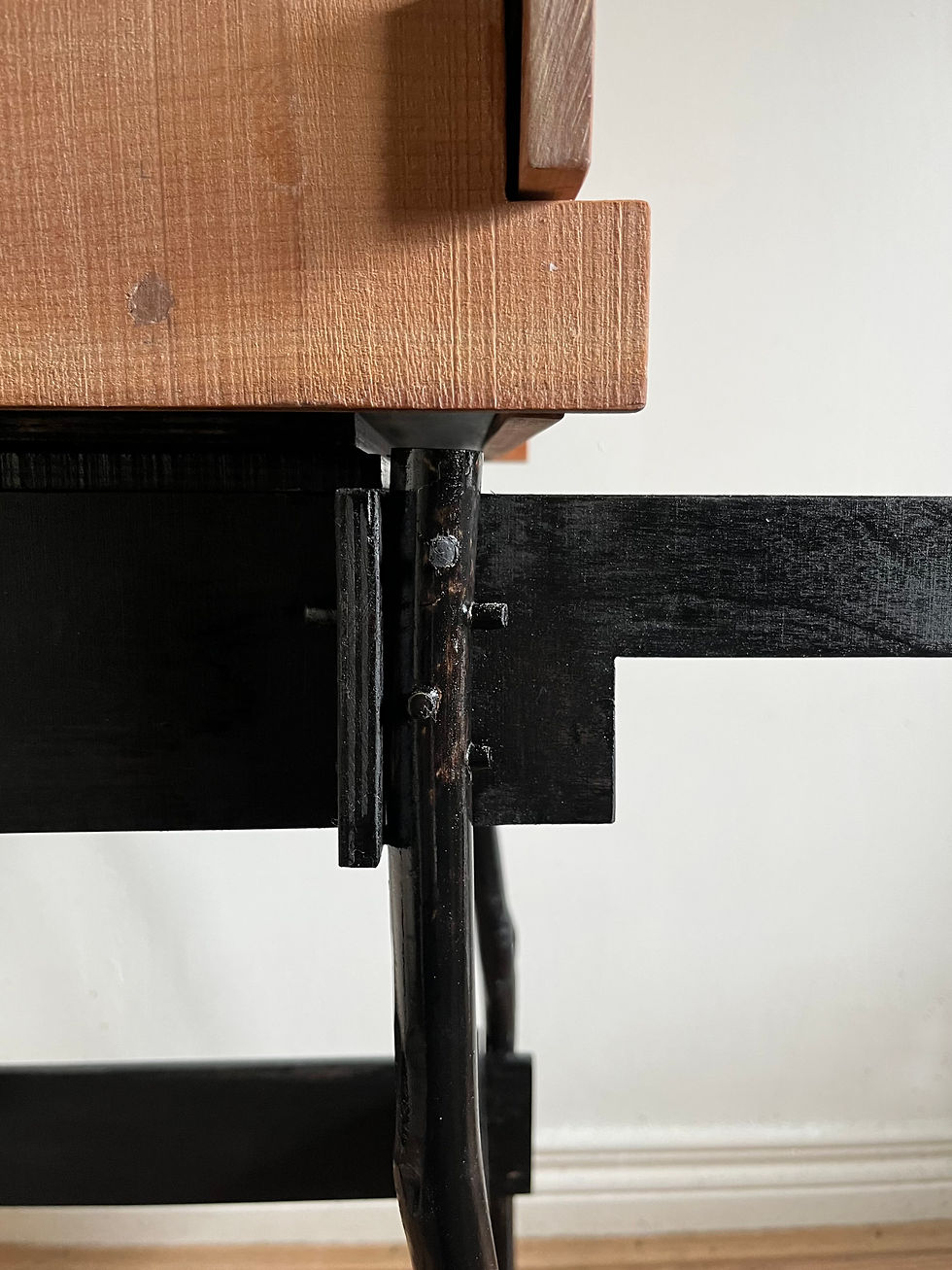

CABINET FOR A COLLECTOR
A self constructed piece of complex, double sided and interlocking storage furniture for a collector couple. One side for antique watches and tools. The other for writing equipment.
The piece is an exercise in using coppiced, small pieces of hazel for the legs adapting to the organic inconsistent forms of these. These timbers were harvested from the garden of the client.
This is placed in contrast to the saw marked cherry timber of the drawers floating above.
Complete 2021
